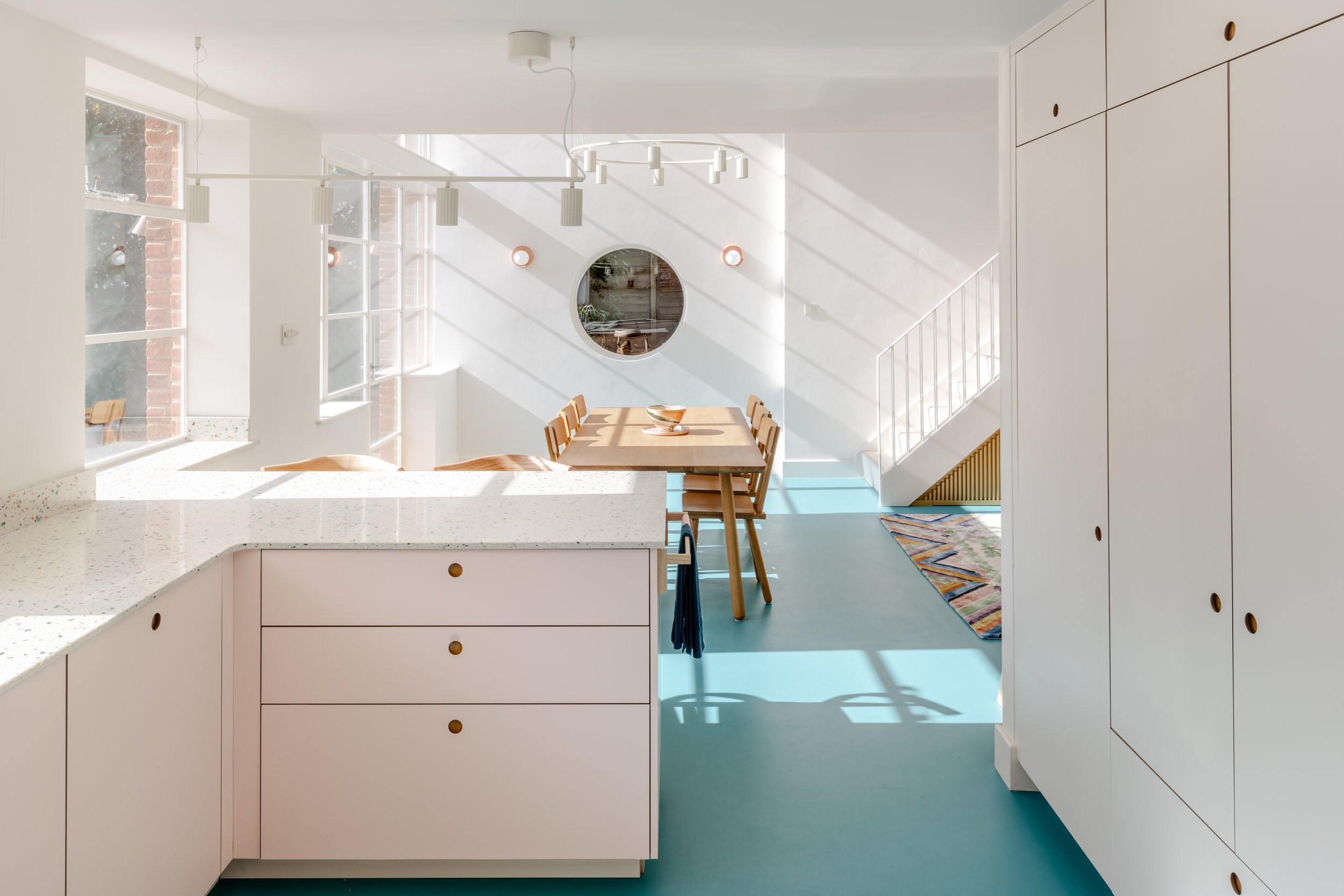
COSMO’S HOUSE
Project information
Nestled right on the edge of Epping Forest in Essex, this four story family house was reconfigured with the addition of a dramatic double height extension to connect the kitchen and dining spaces to the outside and gardens beyond.
Bespoke joinery and a kitchen supplied by Pluck allow ample storage alongside food prep areas and the open shelving and beautiful reeded glass cabinets enhance the sense of space whilst providing an informal backdrop to display ceramics and utensils.
The clients worked closely with the architects, with the use of bold and playful colours. materials, textures and detailing throughout. This included a specially developed a colour recipe for the worktops, which included aqua, pinks and amber glass. This ensured a coherent aesthetic for the project and which reveals the personalities of the owners and their young family.
Location - Epping Forest, Essex
Resilica colour reference - S-0856
Architects - MW Architects
Photography - French & Tye














