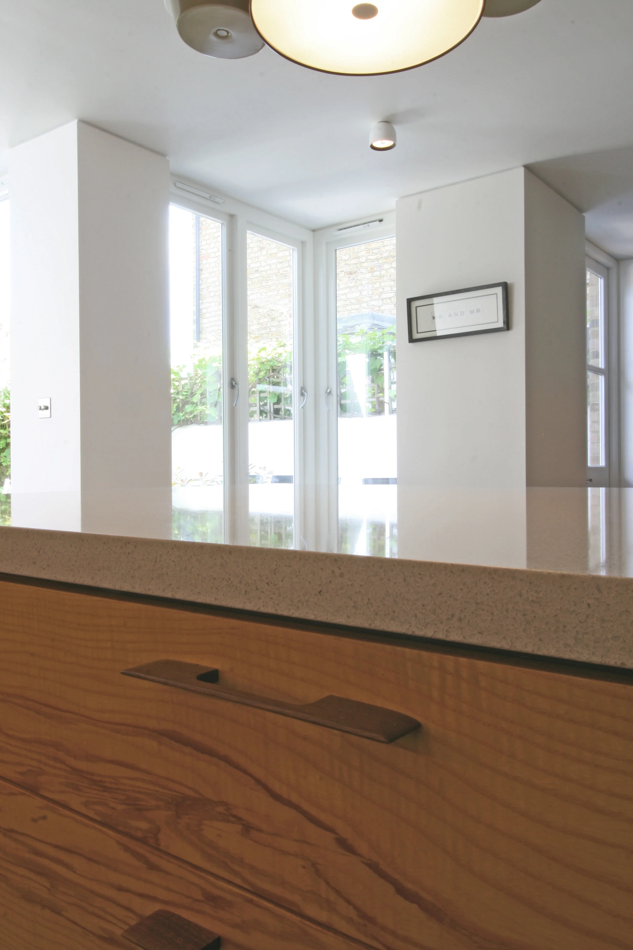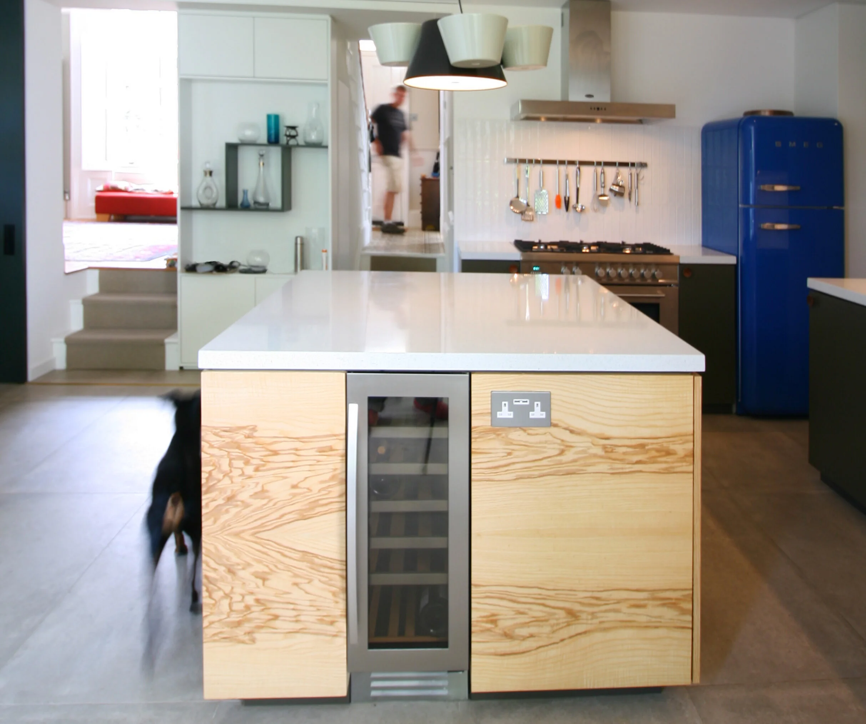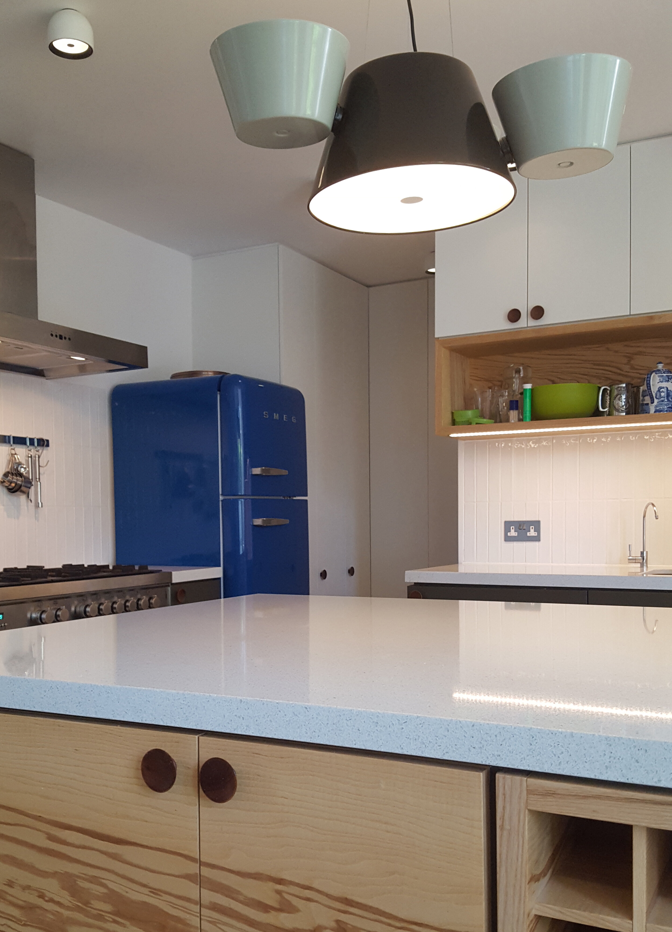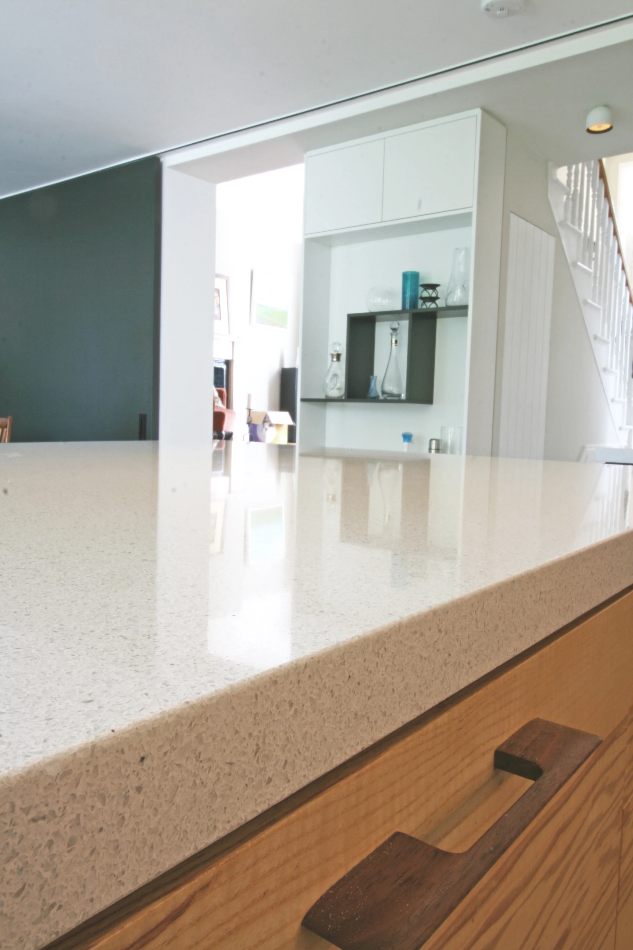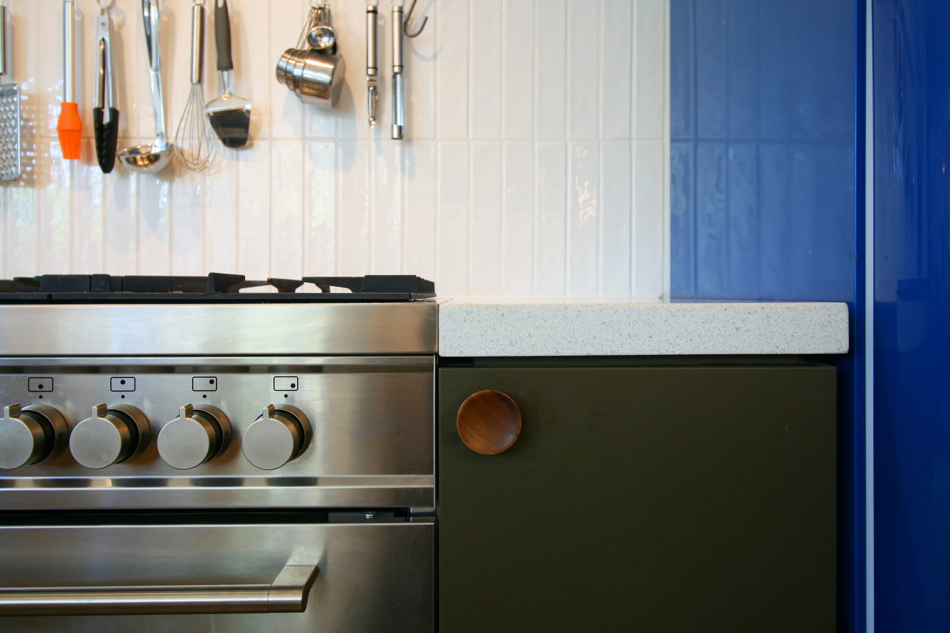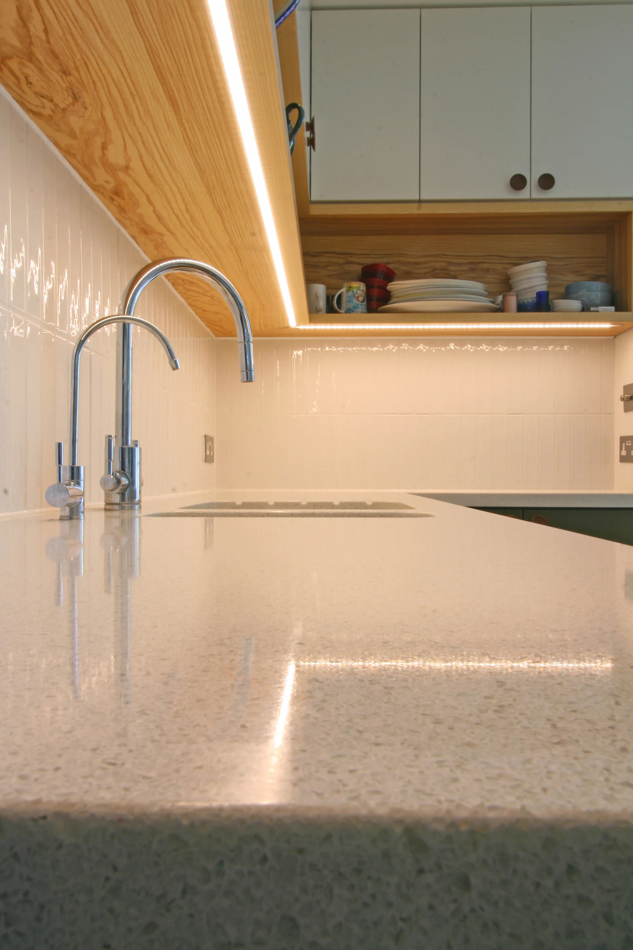
HACKNEY HOUSE
Project information
Less is sometimes more, and a paired back and neutral colour mix was developed alongside the architect for this extended Victorian villa in Hackney, London.
Various shades of white were samples alongside the hand-crafted natural timber of the island unit and the dark olive green on the cabinet doors to ensure they all sat well in the space. The client prefered a slightly thicker appearance for the worktops so all external edges were carefully and seamlessly joined to achieve exactly the same finished height as the range cooker and also a defined shadow gap below.
Location - Hackney, East London
Resilica colour reference - S-0726
Architects - Mikas Architecture
